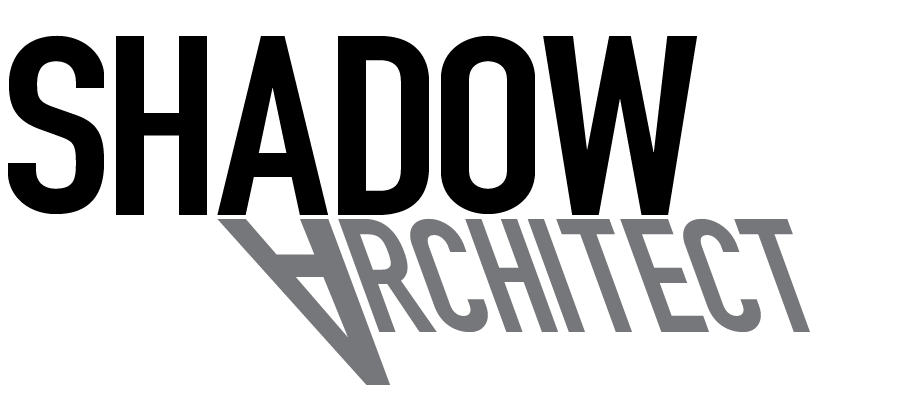RLW CABIN - SULLIVAN COUNTY, NEW YORK
Built from the ground up on a sloped, heavily wooded lot, the RLW Cabin is both a viewing platform and a protective shelter. The environmentally sensitive construction incorporates a number of innovative materials and building methods, earning the home a LEED Silver designation by the U.S. Green Building Council (USGBC) for achievement in green homebuilding. Shadow Architect, P.C. also handled all interiors and built many of the furnishings including the dining table and master bed. The cabin was a 2010 Dwell Magazine “Houses We Love” finalist.
LOCATION: Sullivan County, NY
CONTRACTOR: John Lust Woodworks
ARCHITECTURE & INTERIOR DESIGN: Shadow Architect, P.C.
ARCHITECT OF RECORD: v. Baras Architects
LEED/BLDG. SYSTEMS CONSULTANT: Steven Winter Associates, Inc.
PHOTOS: Randazzo & Blau Photography, unless noted otherwise
“As an object, the house is meant to complement, rather than to blend into its surroundings.”















